
Facilities
The College of Education has several facilities which house its academic programs, centers, and the University Laboratory Schools.
DeGarmo Hall
DeGarmo Hall is the main academic building of the College of Education. Built in 1972, the building was named for Charles DeGarmo, an 1873 graduate and a faculty member of modern languages. Later additions to the building include an electronic carillon located on top DeGarmo Hall, a gift of Maria Jessa, presented in 1982 in honor of the University's 125th anniversary.
-
The Garden Level
is the lower level and houses the Cecilia J. Lauby Teacher Education Center (Room 056), COE Helpdesk (Room 003), a conference room, and the outdoor garden level patio.
-
Floor 2
includes the School of Teaching and Learning (Room 232) and two conference rooms.
-
Floor 3
includes Studio Teach (Room 307), Department of Educational Administration and Foundations (Room 331), Center for Reading and Literacy (Room 310), Center for the Study of Education Policy (Room 320), two conference rooms.
-
Floor 5
includes Office of the Dean (Room 506), Department of Special Education (Room 533), and Laboratory Schools Superintendent (Room 506F), conference room (Room 551), two smaller conference rooms.
Flexible Learning Spaces
These spaces are available for reservation and have numerous possible configurations and a variety of technology. To reserve a space, please complete the Reservation Form.
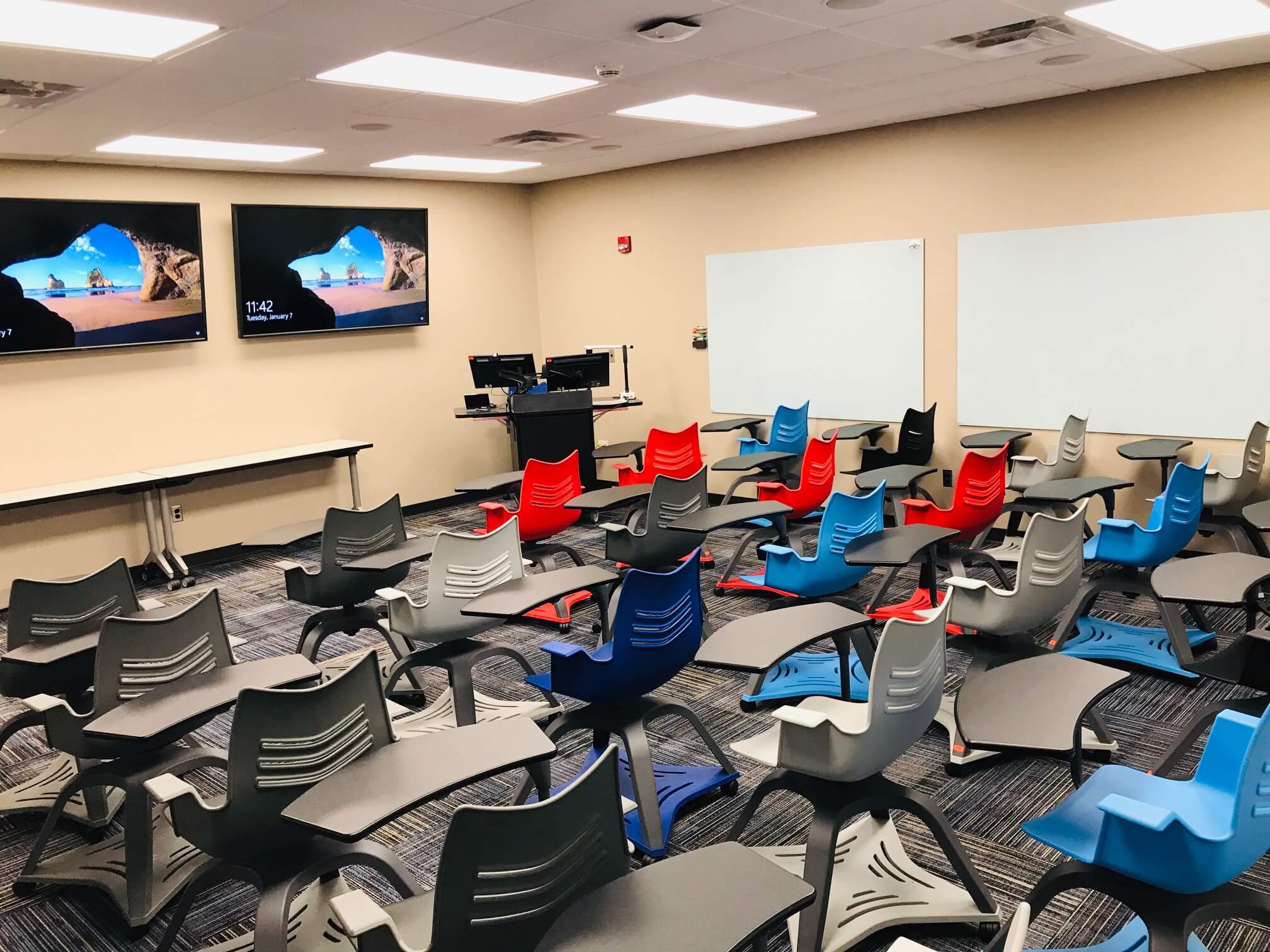
Room 20A
Mobile Tablet Chairs: 26
Capacity Extension: Yes
Technology: Computer Cart /Presenter Panel, VIA, BYOD, Document Camera, 2 Dual TV Displays, 2 Whiteboards, Movable Whiteboard Wall
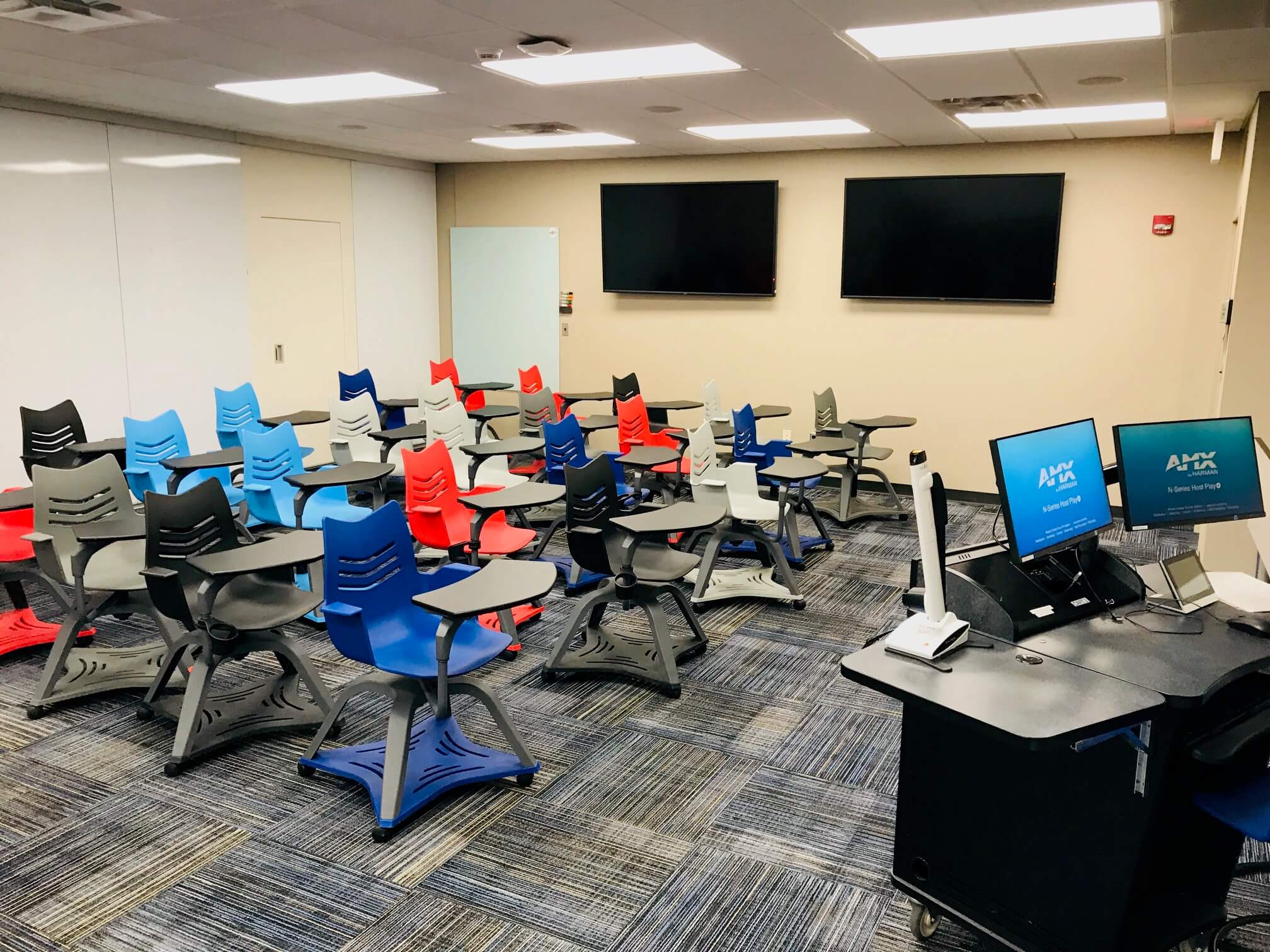
Room 20B
Mobile Tablet Chairs: 26
Capacity Extension: Yes
Technology: Computer Cart /Presenter Panel, VIA, BYOD, Document Camera, 2 Dual TV Displays, 1 Whiteboard, Movable Whiteboard Wall
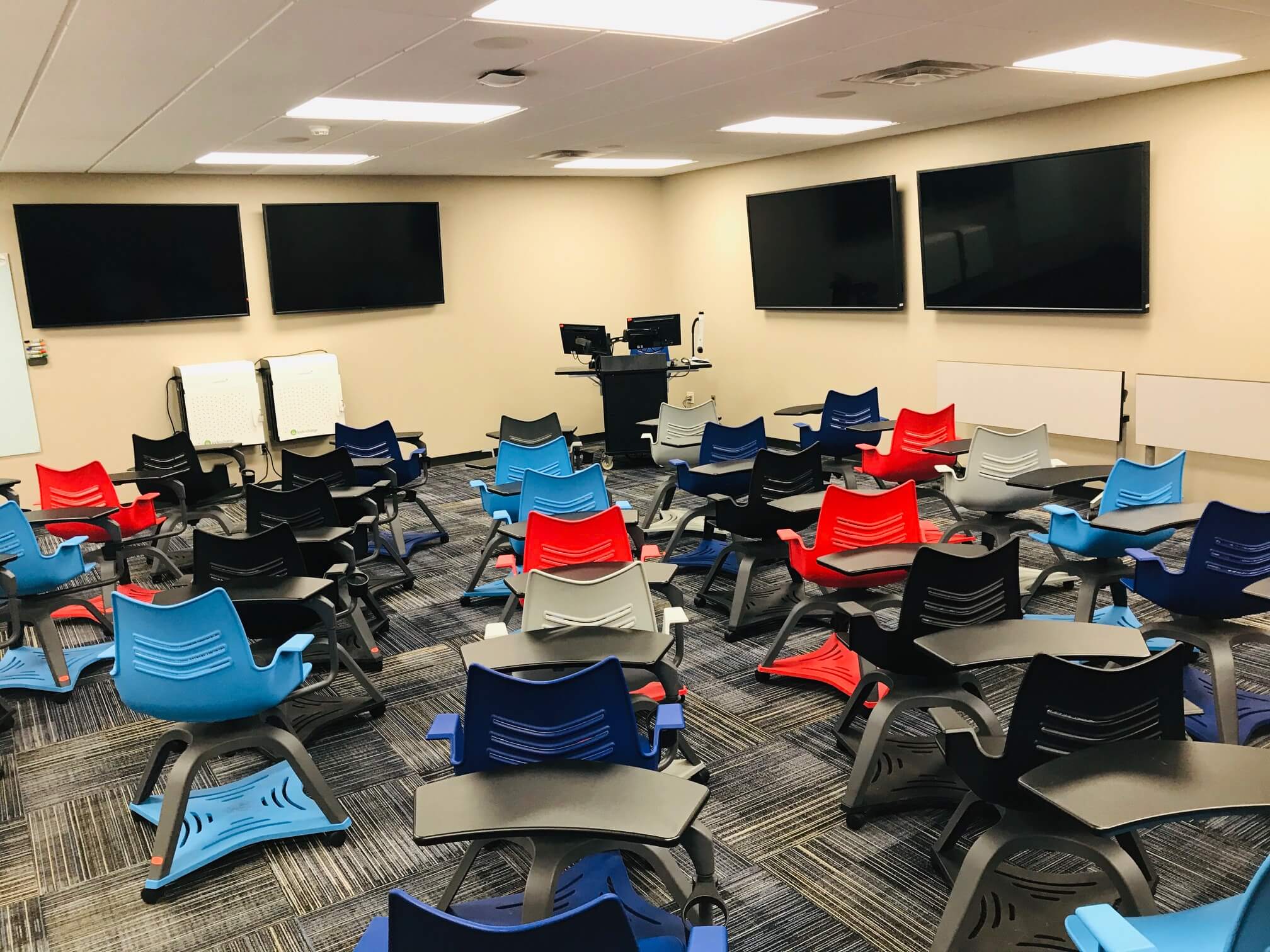
Room 24
Mobile Tablet Chairs: 32
Capacity Extension: Yes
Technology: Computer Cart/Presenter Panel, VIA, BYOD, Document Camera, 2 Dual TV Displays, 1 Whiteboard, Movable Whiteboard Wall
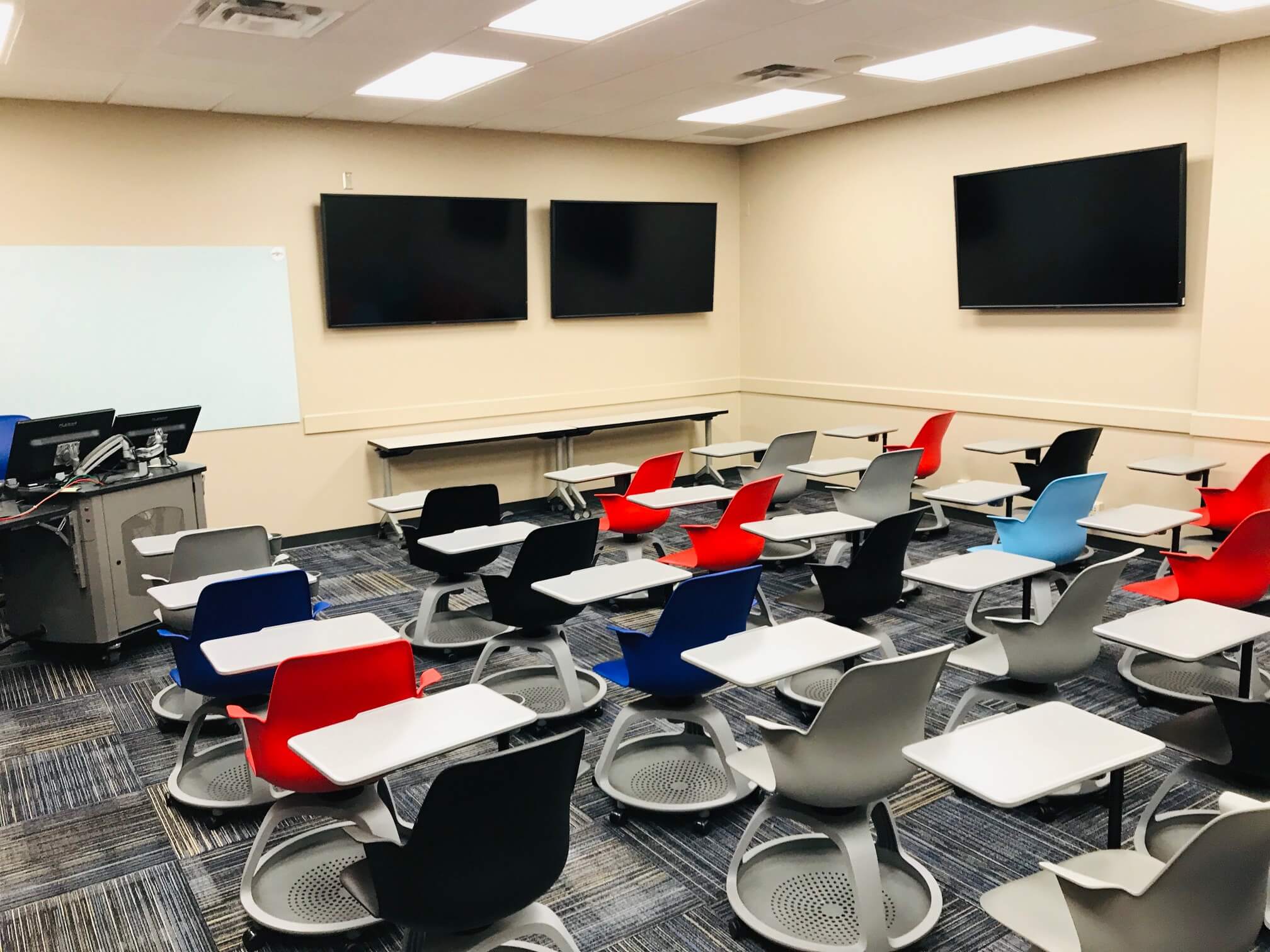
Room 31
Mobile Tablet Chairs: 25
Capacity Extension: No
Technology: Computer Cart/Presenter Panel, VIA, BYOD, Document Camera, 2 Dual TV Displays, 1 Whiteboard
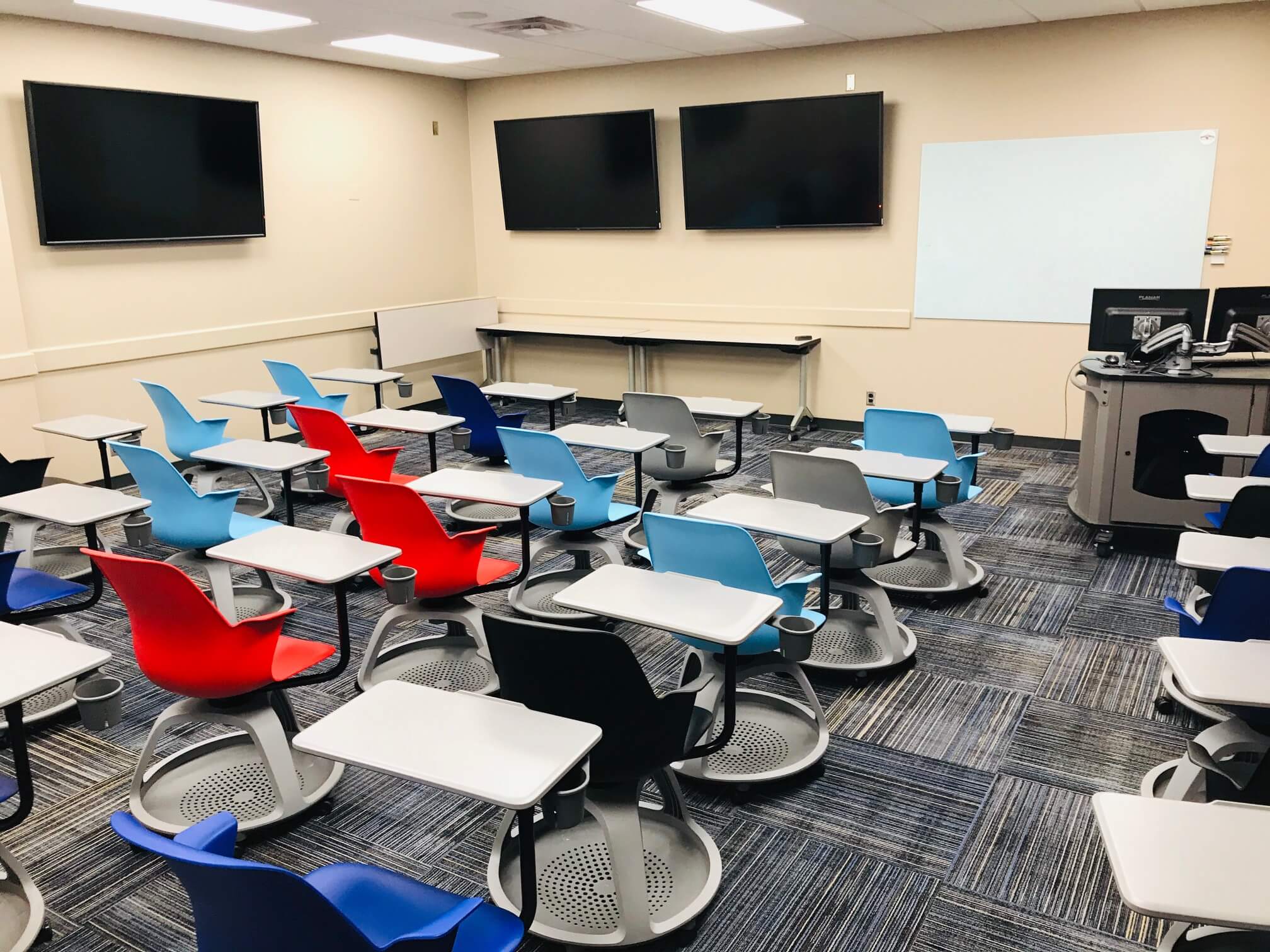
Room 39
Mobile Tablet Chairs: 29
Capacity Extension: No
Technology: Computer Cart/Presenter Panel, VIA, BYOD, Document Camera, 2 Dual TV Displays, 1 Whiteboard
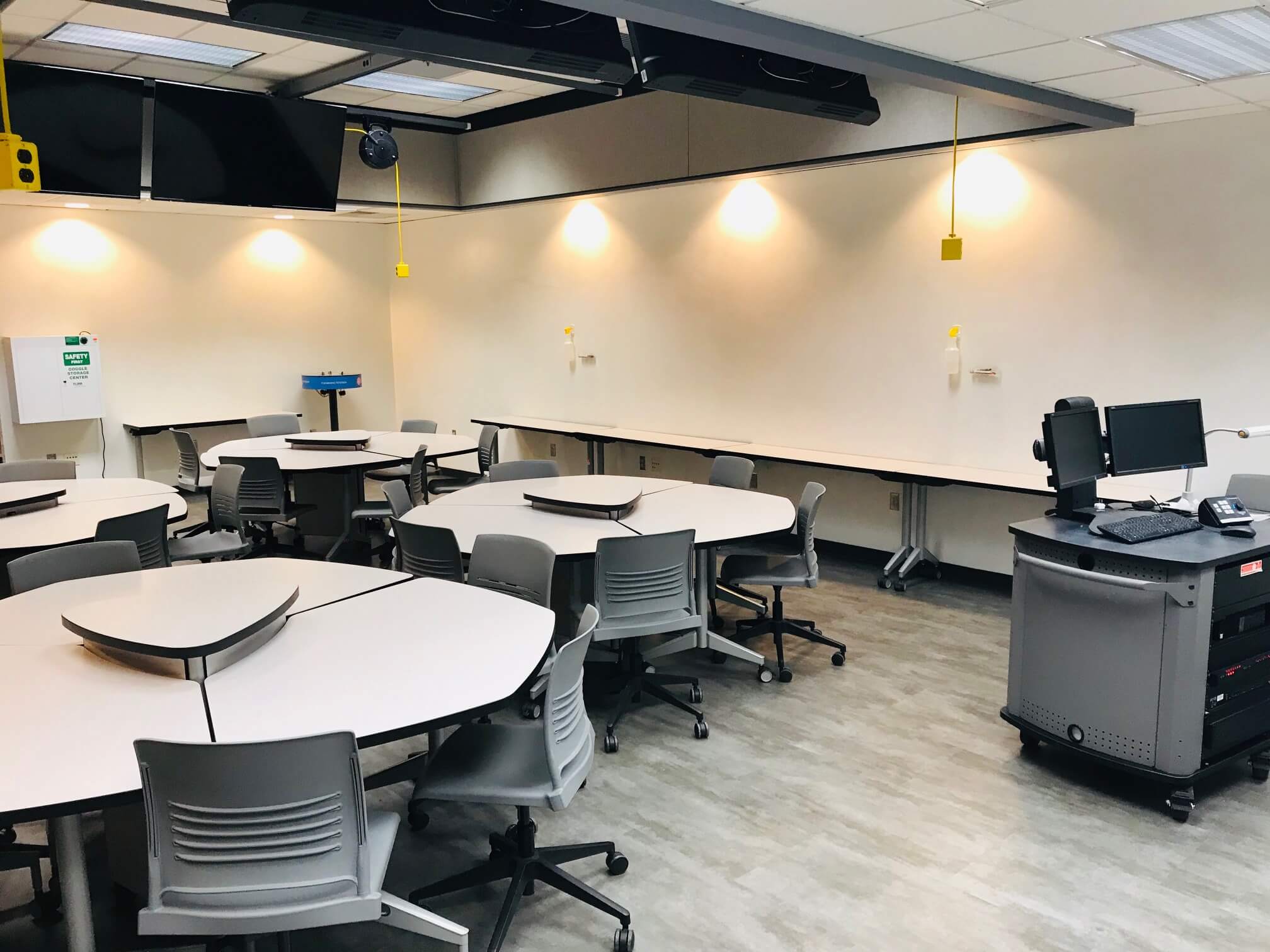
Room 52
Mobile Chairs: 30
Capacity Extension: No
Technology: Computer Cart/Presenter Panel, VIA, BYOD, Document Camera, 2 Dual TV Displays, Dry Erase Walls
Other: Dishwasher, Sinks and Lab Equipment
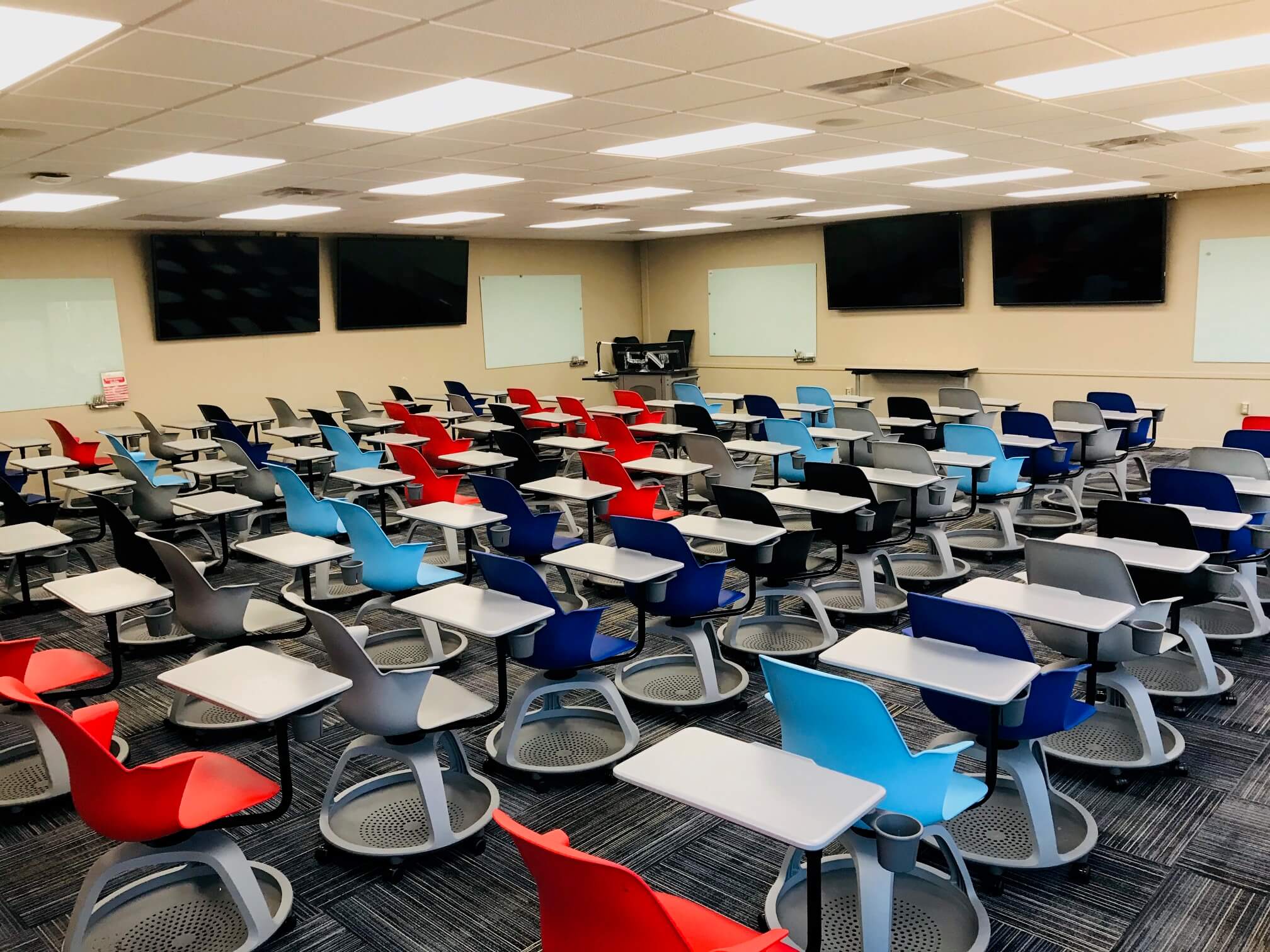
Room 206
Mobile Tablet Chairs: 82
Capacity Extension: No
Technology: Computer Cart/Presenter Panel, VIA, BYOD, Document Camera, 3 Dual TV Displays, 4 Whiteboards
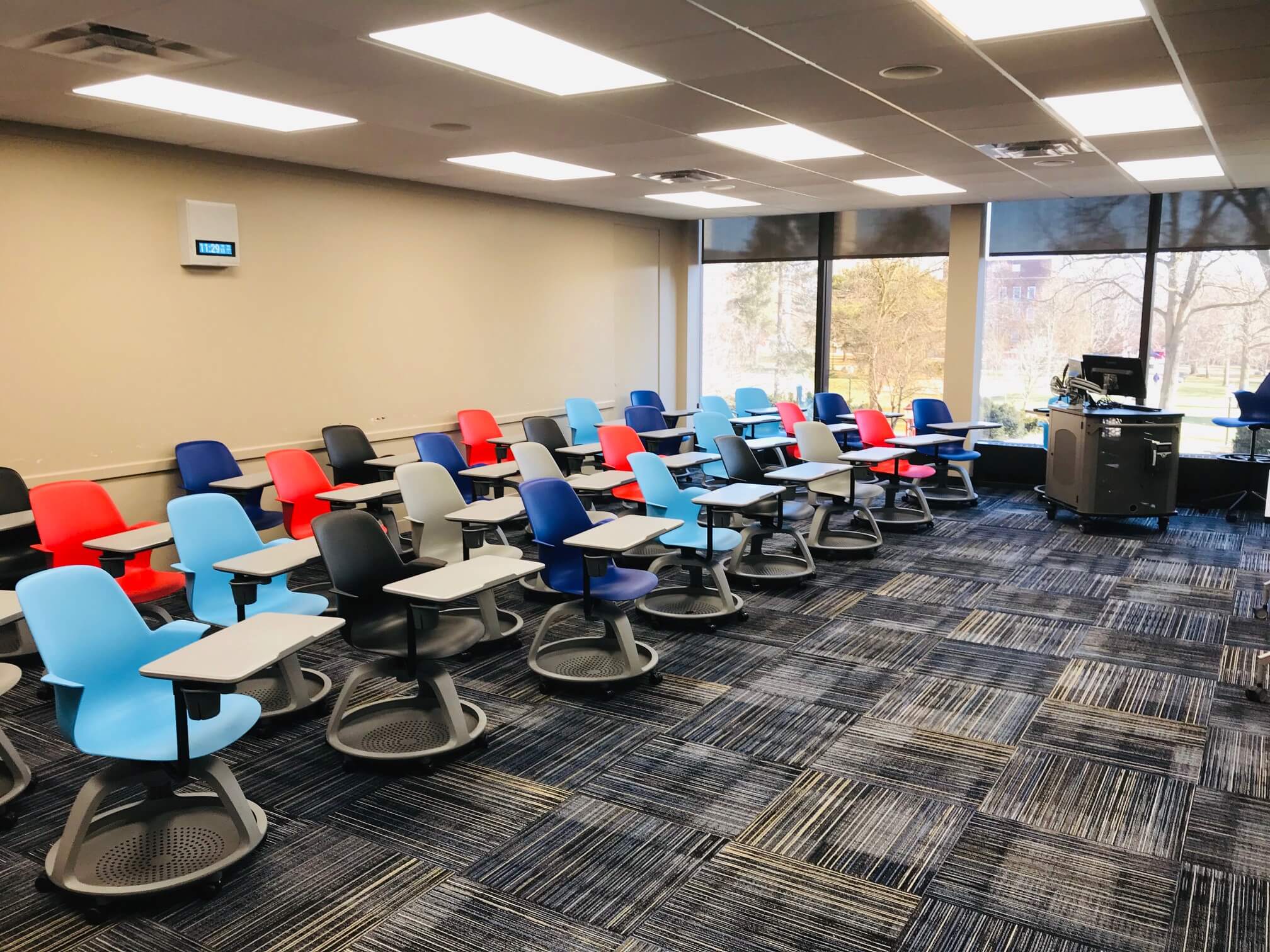
Room 208
Mobile Tablet Chairs: 40
Capacity Extension: No
Technology: Computer Cart/Presenter Panel, VIA, BYOD, Document Camera, 1 Dual TV Display, 2 Whiteboards
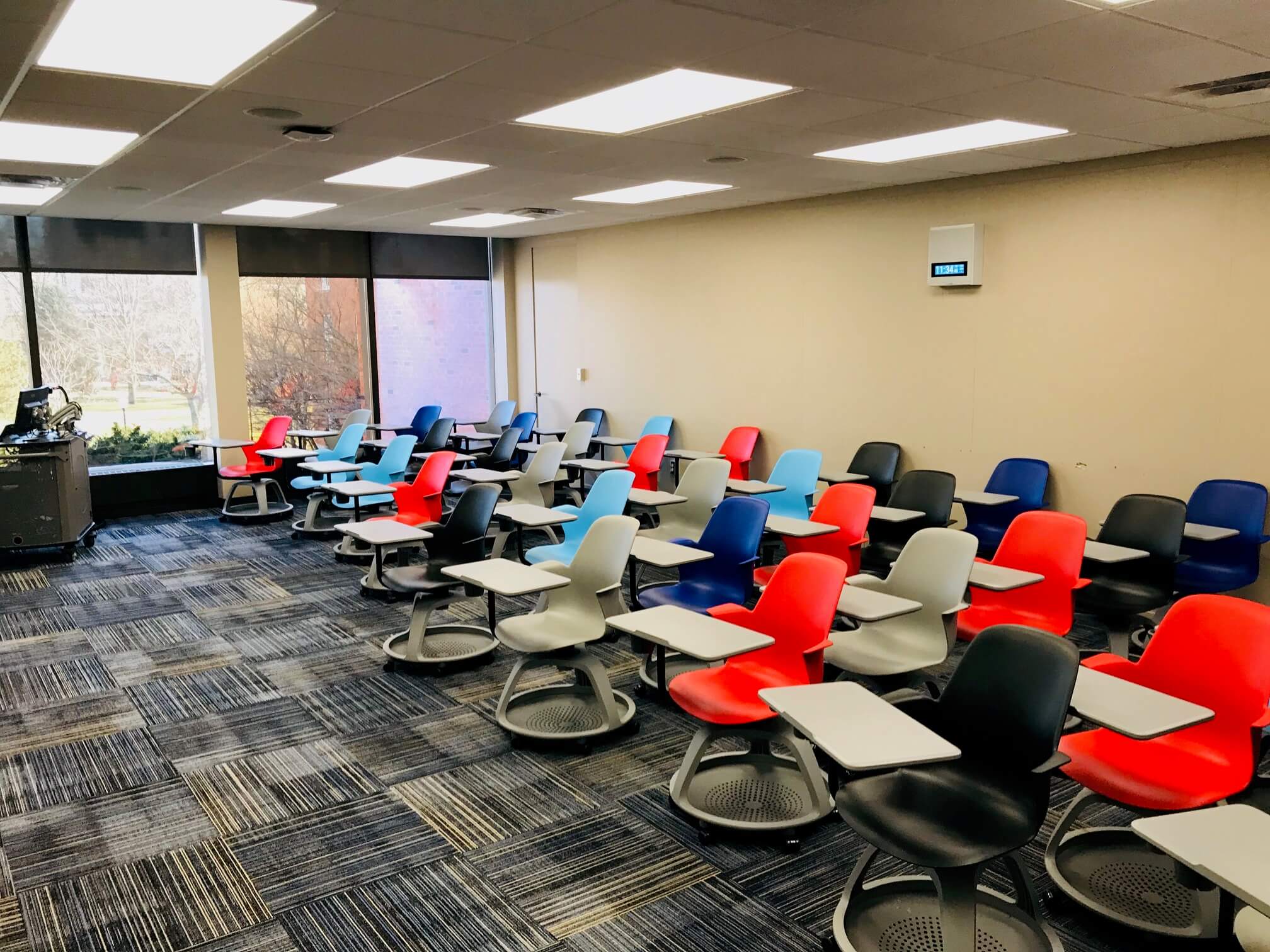
Room 209
Mobile Tablet Chairs: 40
Capacity Extension: No
Technology: Computer Cart/Presenter Panel, VIA, BYOD, Document Camera, 1 Dual TV Displays, 2 Whiteboards
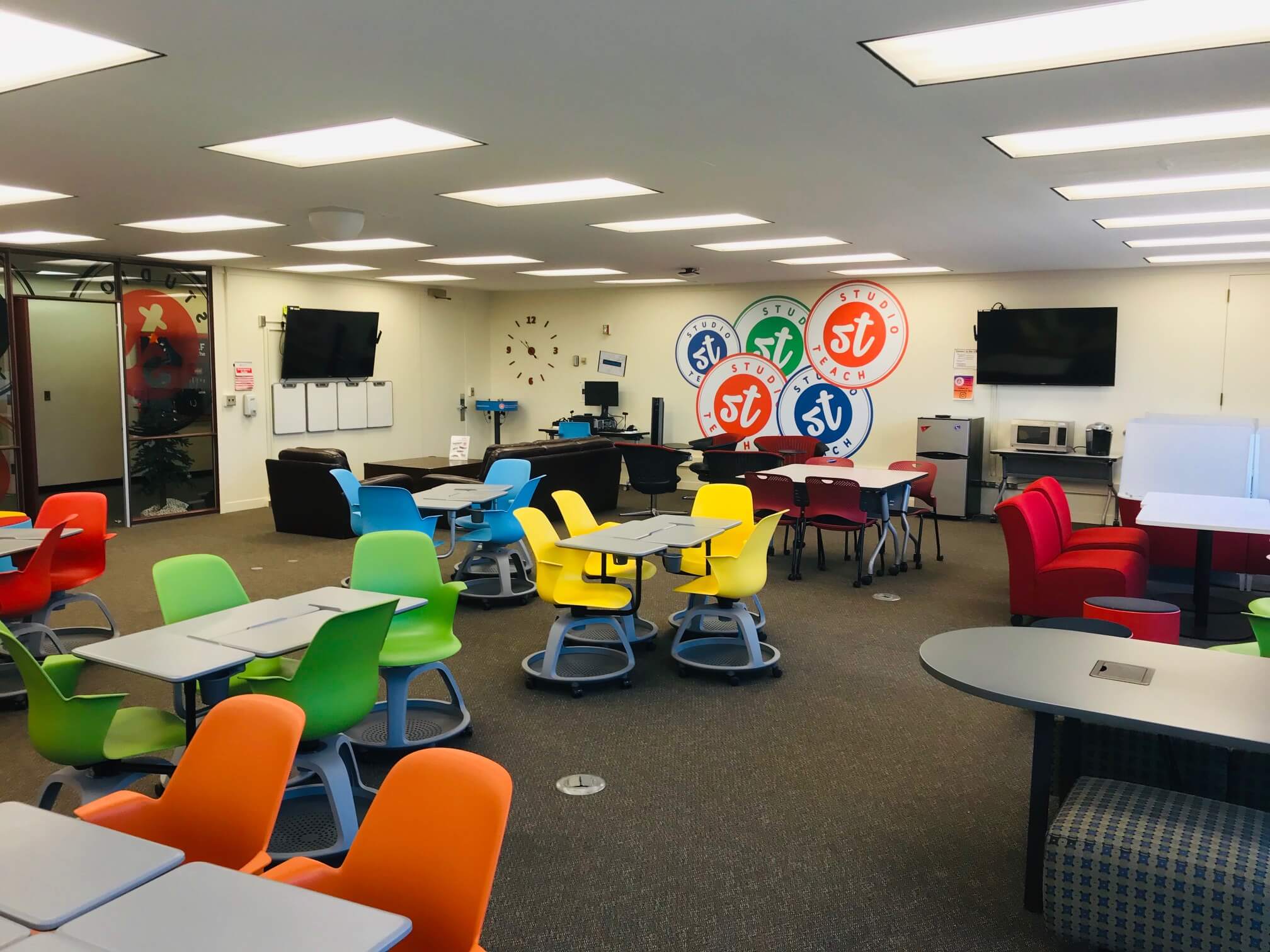
Room 307 (Studio Teach)
Collaborative Technology/Study Space
Flexible Seating
Capacity Extension: Yes
Technology: 3 3D Printers, Virtual Reality, SMART Board, zSpace, STEAM Toys
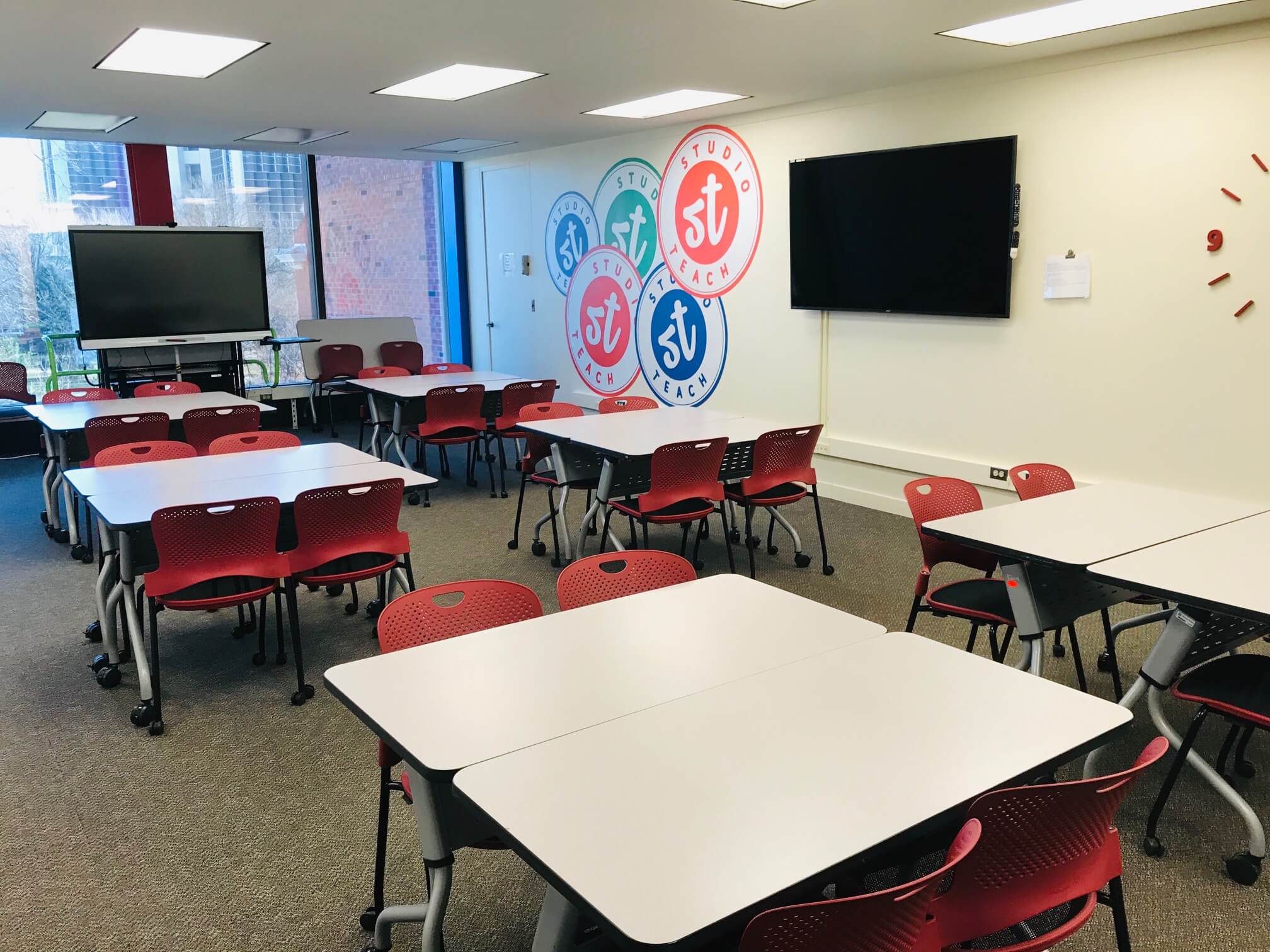
Room 308 (Studio Teach-Reservable)
Instructional/Group Space
Mobile Chairs: 30
Capacity Extension: Yes
Technology: Document Camera, Webcam, SMART Board, VIA, Movable Dry Erase Wall
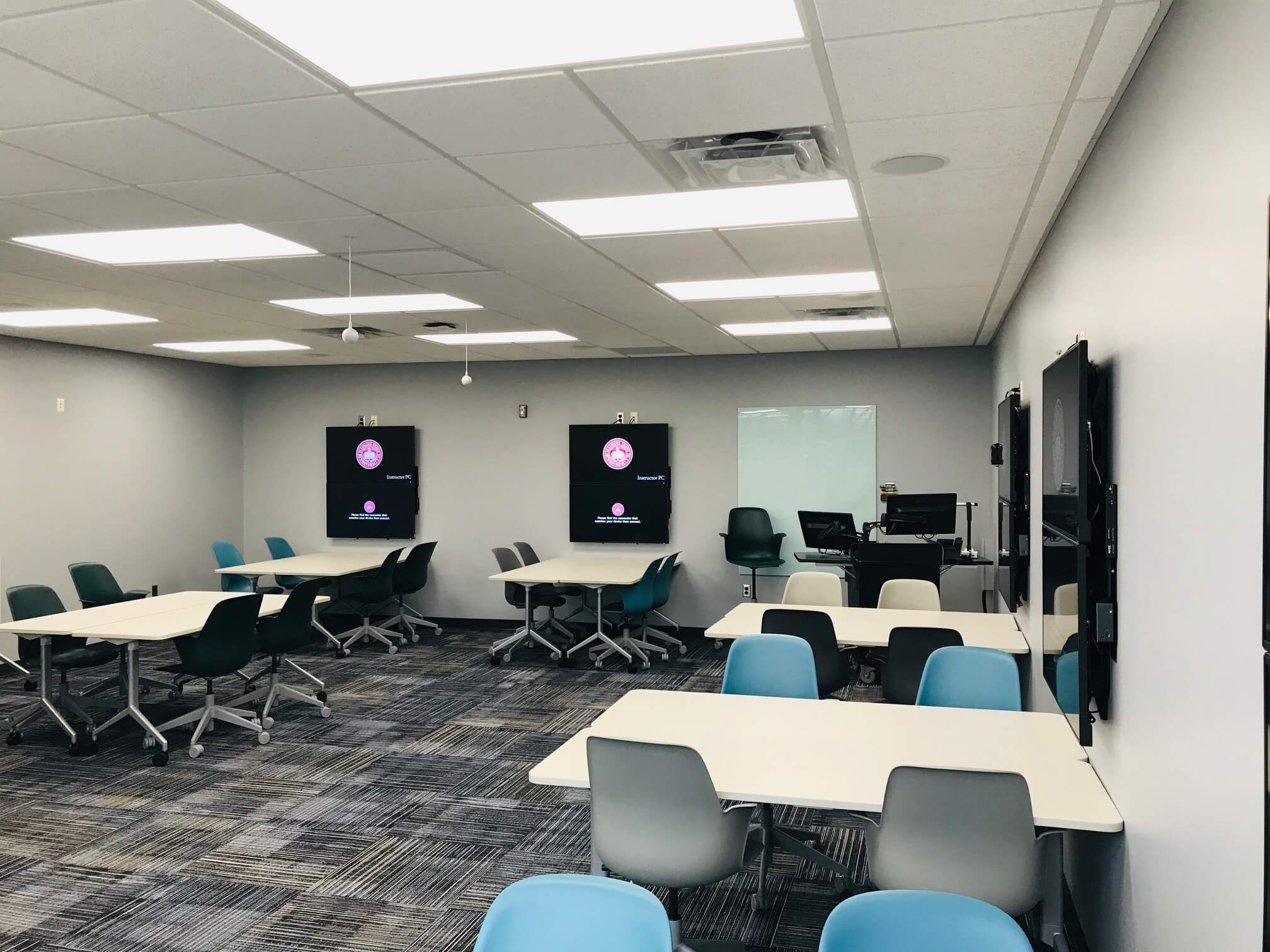
Room 305
Mobile Chairs: 30
Capacity Extension: No
Technology: Collaborative Pods, VIA, BYOD, Document Camera, 6 Dual TV Displays
Eyestone School
Eyestone School Museum, a typical one-room school of 1900, is one of McLean County's original school buildings. Located at the corner of College and Adelaide, the schoolhouse is available for reservations on regular school days allowing teachers to conduct their lessons on site, providing students a "live and feel" day from McLean county's past. The school is equipped with wooden desks, slate boards, McGuffey Readers and a coal stove. Download lesson plans, facts, and games.